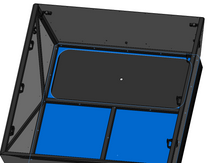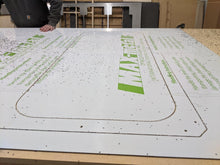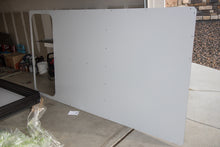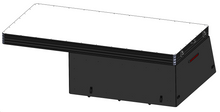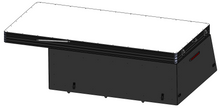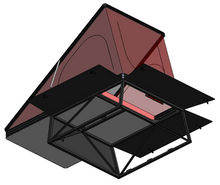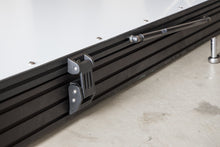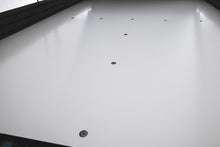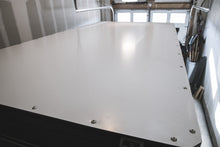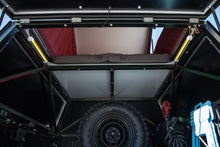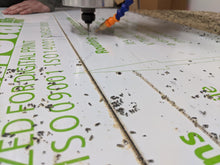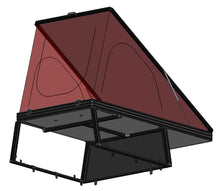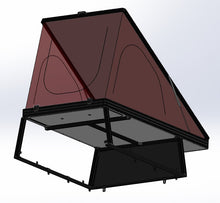
The Roof & Floor files allow you to cut the panels on a router (or similar) with all necessary mounting holes and contours perfectly in place. This greatly helps to speed up the production of your camper!
-V2 floor pattern can also be used as a template to perfectly align the drilled holes in your spaceframe!
-V3 floor pattern contains a few extra holes related to the fastening of the all-aluminum frame structure. Other than that all other features are identical to the V2 design.
.dxf / .step / .pdf blueprint Files will be available for download after payment.
*.dxf &; .step files are intended for use in laser cutter / router software. Few other programs will even be able to open them*
I do not currently have physical parts to offer, but I am exploring options to provide them. In the mean time, if you don't have access to a CNC Router, you could get the files quoted from a local signage chain such as Signarama, Fast Signs, or Fusion Sign.













